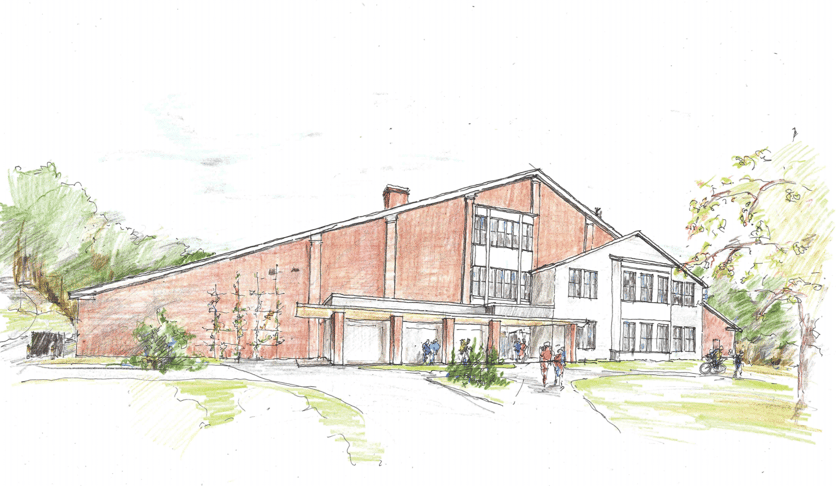
With the single largest capital project in Proctor's history (renovation of the Farrell Field House) underway and a long-overdue renovation to Maxwell Savage Hall within sight, Proctor's Board of Trustees is dedicated to addressing the need for enhanced academic spaces on campus through these projects. The renovations to the Farrell Field House will take place in four distinct phases, with the largest phase incorporating new classroom and wellness spaces to south end of the building. Thank you to each of the donors who have contributed to The Campaign for Proctor and for making possible the progress to date.
Fundraising to Date for The Campaign for Proctor $15,600,000
Phase I: This first phase includes a newly renovated gymnasium, including two practice basketball courts and one competition court; a strip of synthetic turf along the length of the gym for multi-sport and training use, while keeping the current climbing wall intact. The new floor has been installed (below) and mechanical systems to monitor air quality/temperature are going in as we speak. On the far side of the gym, you can see open wall space that will allow sightlines into and through the fitness center to the Farrell Field Complex. Completion scheduled for mid October 2017.
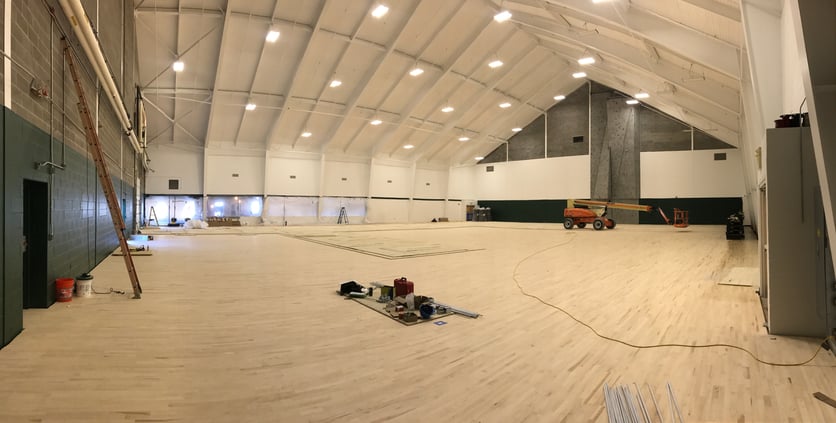
Phase II: This phase includes the construction of new cardio fitness & weight training room and a larger athletic training room along the east side of the building (formerly coaches locker rooms, athletic office, and kitchen). Vaulted ceilings and expansive windows on both sides of the room (exterior overlooking turf fields and internal looking into the gymnasium) will allow natural light to filter into the space that will encompass more than 3x the square footage of the old fitness area. Completion December 2017.
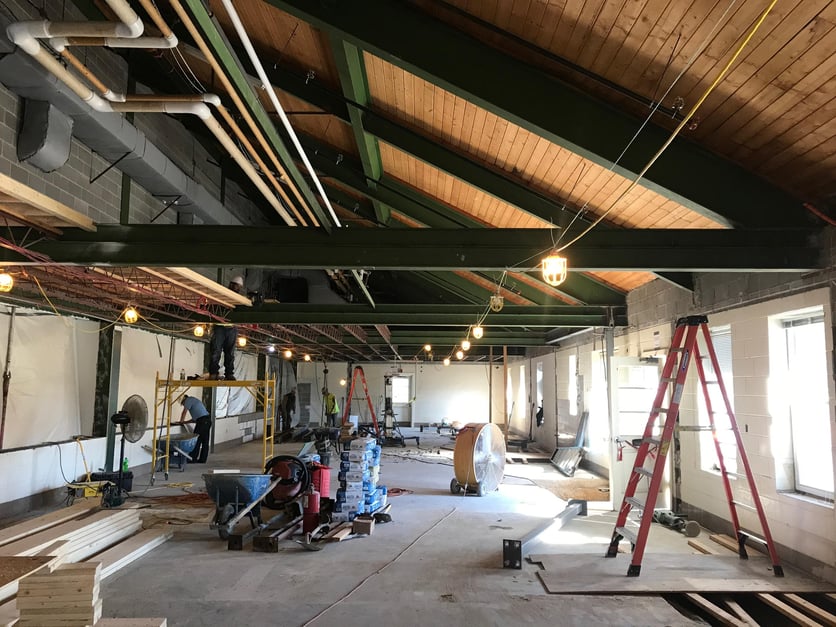
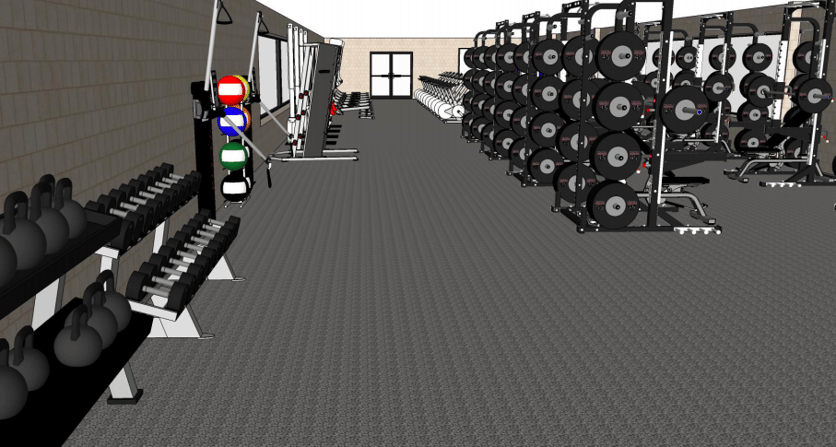
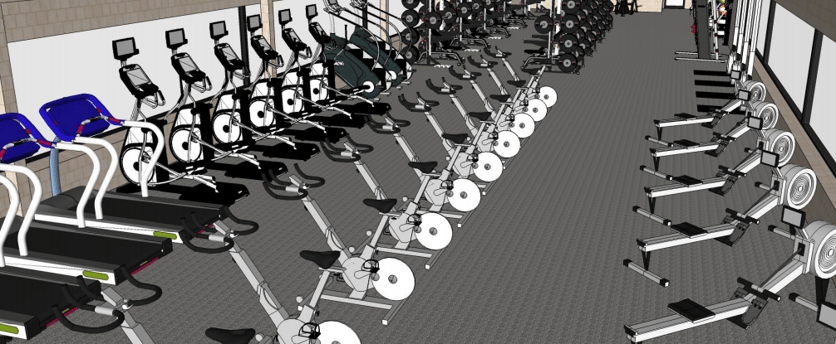
Phase III: Sparked by an anonymous $2,000,000 gift toward revitalized academic spaces on campus, Phase III is by far the largest phase of the project and addresses the front of the building (formerly the Cannon Dining Hall). An open lobby and the athletic offices on the south end of the building (facing the Brown Dining Commons and pictured below) will welcome visitors with windows/doors into the gym straight ahead and provide seating and function space to host gatherings, while new women's coaches locker room and restrooms and an expansive girls' locker room complete the first floor renovation. An open stairwell will lead to completely new second and third floor classroom spaces, including five second floor classroom/learning spaces and academic department office space, as well as two wellness classrooms and a robotics/makerspace on the third floor. This phase of the project will begin following the completion of Phase 2.
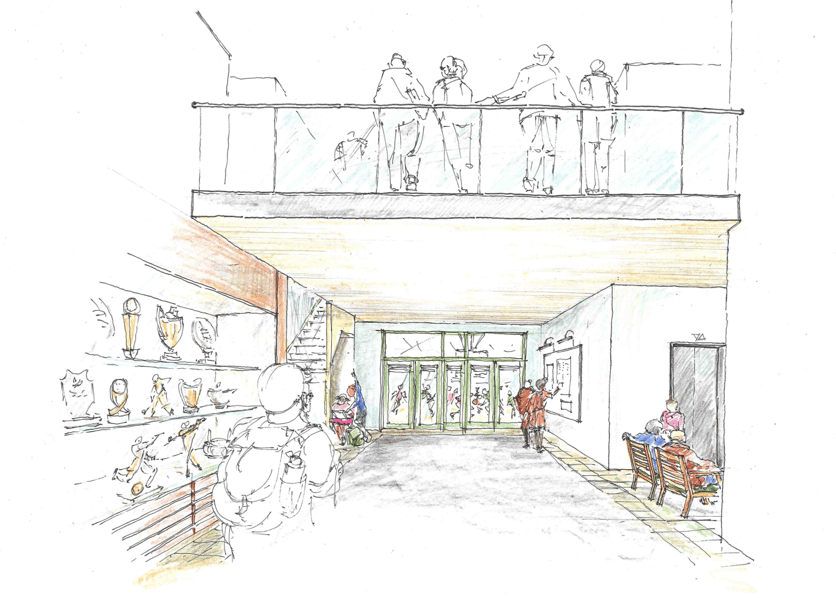
Phase IV: Phase IV will address the long hallway on the west side of the building by the equipment room, locker rooms and current athletic training room. The details of Phase IV continue to be worked out as The Board of Trustees wants to ensure we move into the renovation of Maxwell Savage Hall in the very near future. Stay tuned for specifics on how Phase IV is incorporated into the Rethinking Learning Spaces initiative of the campaign.
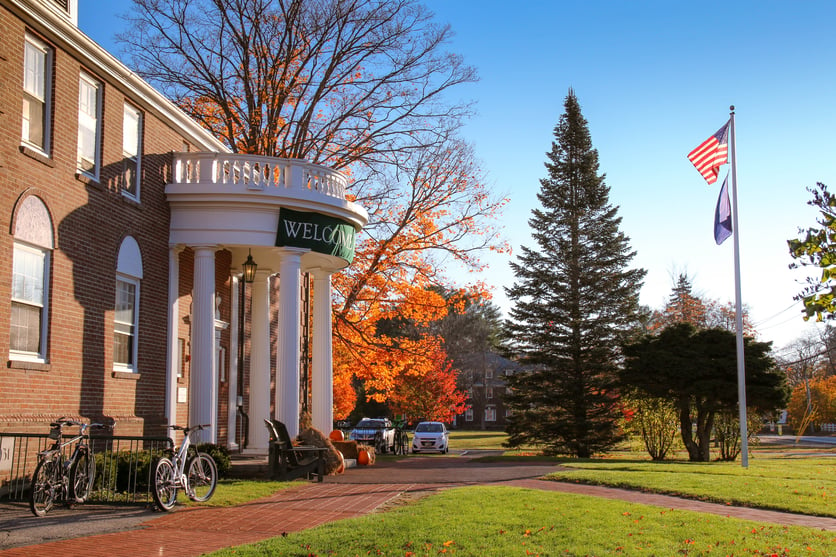
Maxwell Savage Hall Update:
The board, the faculty, the staff - all of us - feel keenly the need to address our academic spaces in a manner that is commensurate with the other projects we have undertaken. This has been the Board’s overarching goal since we began conversations about integrated renovations to the Farrell Field House and Maxwell Savage as part of a Rethinking Learning Spaces initiative within the Campaign. The completion of new academic space in the Farrell Field House will allow for a seamless transition to Maxwell Savage without compromising the regular functions necessary to operate our academic programs. We know the current infrastructure in Maxwell Savage is less than robust, less than the green space we would want, and less than the learning space ideal for faculty and staff to be working with our students. As details around this project and planning opportunities present themselves, we will be sure to keep the community informed.








